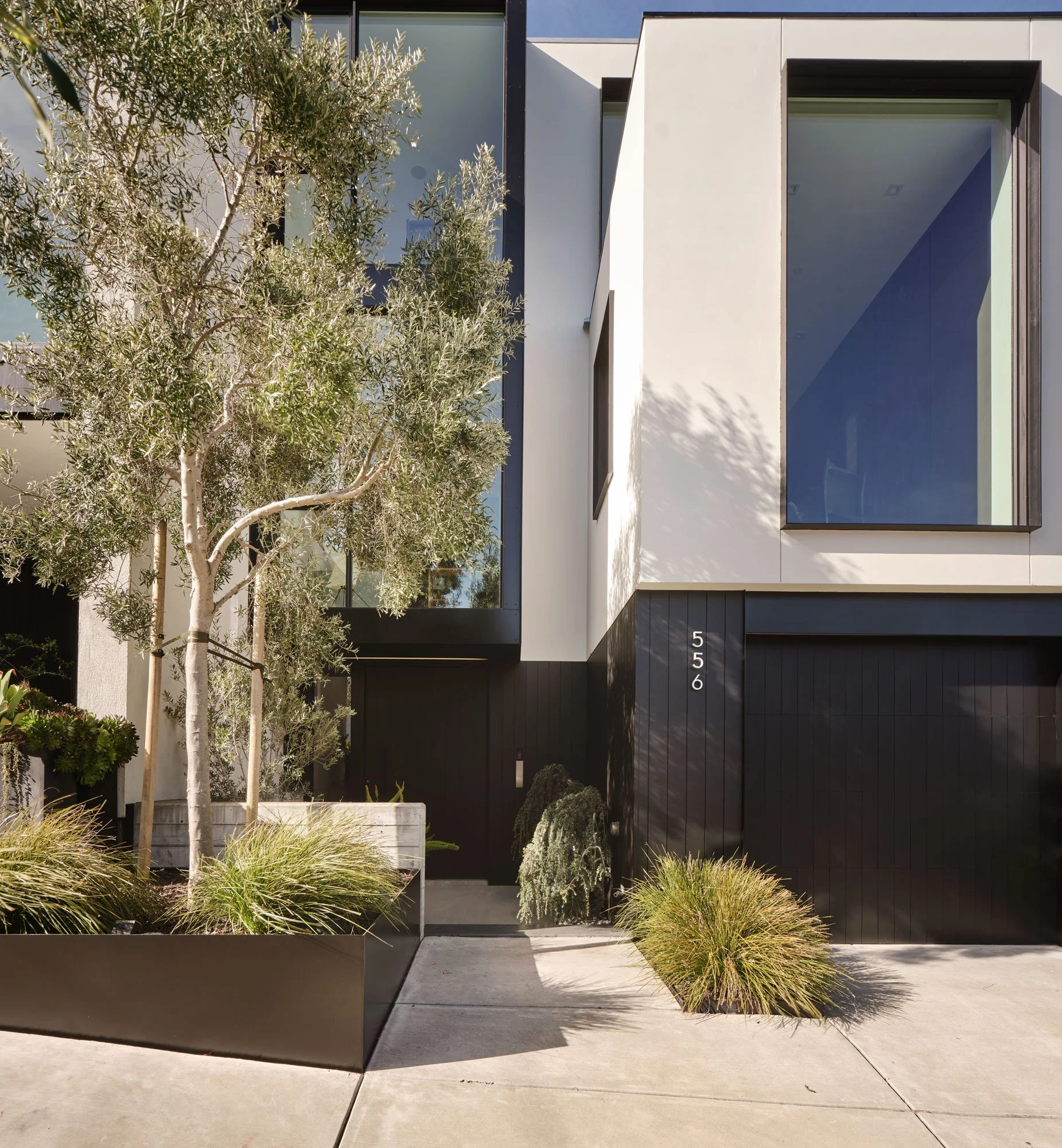
Luxury Living with Breathtaking Views in Noe Valley
Perched atop the rolling hills of Noe Valley with commanding views of the valley and downtown skyline, 556 28th Street is the epitome of comfortable luxury living. Envisioned by San Francisco’s MAK Studio, this reimagined and expanded home features four bedrooms and four and a half bathrooms spread on three levels.
A Grand Welcome
Thoughtfully Designed Entryway with Garden-Level Comfort
Upon entering the home through the custom built five-foot wide pivot door, you are immediately graced with a formal foyer with incredible attention to detail, setting the tone for the entire home. Proceeding through the foyer along beautiful porcelain tile, the entry level is encompassed with a spacious guest bedroom with an exposed concrete wall, full bathroom, and large media room with floor to ceiling sliding pockets doors that lead to the gorgeous manicured garden.
Entertainer's Dream
Seamless Indoor-Outdoor Flow with Sophisticated Touches
The main entertaining level consists of the kitchen and open living and dining rooms, which lead to the inviting terrace with downtown views. Adjacent to the kitchen is the spacious family room and separate breakfast nook with water views. A stunning architectural feature of this level that translates throughout the home is the custom-built steel and brass staircase, providing unique casts of light day or night.
Serene Sanctuary
Upper-Level Retreats with Spa-Like En-Suite Bathrooms
The upper level of the home features three bedrooms, all with en-suite bathrooms and floor to ceiling glass. The expansive primary suite includes City views and a bathroom with Carrera marble and striking light fixtures, cementing its timeless elegance.











